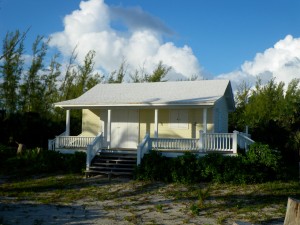
Caretakers Cabin, 350 s.f., Eleuthera, The Bahamas
House sizes in North America have been steadily growing since the 1950’s (except for a slight right-sizing in the 1980’s) through 2009, when the market dropped. This downsizing trend is certainly connected with market factors, but I think there’s more to it than just economics.
In 1950 – 983 s.f.
In 1970 – 1,500 s.f.
In 1990 – 2,080 s.f.
In 2004 – 2,349 s.f.
In 2008 – 2,473 s.f.
In 2009 – 2,422 s.f.
(Source: NAHB Housing Facts, Figures and Trends)
I feel we are on the cusp of a re-sizing movement that considers other factors in the choice to down-size including: rising utility costs, carbon footprint awareness, a growing focus on green building/sustainable housing and the increasing list of products and services available that allow homeowners to weigh the cost and payback advantages of an efficient, durable and right-sized home.
The question remains: Do Green Homes Need To Be Small?
The Pros:
- Small homes cost less to build, or can be built to a much higher standard of fit and finish than a substantially larger home.
- The cost to correctly size mechanicals and to heat and cool a smaller home is less expensive than a larger one.
- Maintenance, cleaning and budgeted capital replacement costs are lower, based on smaller scale designs.
- Smaller homes may fit on smaller or less-than-perfect building sites, providing price advantages in purchase cost and tax burden.
- Small homes fit the buyer demographic re: incoming (first-time homebuyers) and outgoing (empty nest) user groups.
The Cons:
- Can I get all my stuff into a small home?
- Perception that a small home equals lack of affluence (keeping up with the Joneses).
What does a small home need to create that win-win scenario?
Connected Design
A well-sited layout with a small footprint has the appearance and feel of a much larger space. This includes designs connected to the outdoors with correct use of windows and doors, added day-lighting potential and an orientation that allows for passive heating and cooling options while taking in the best views. These elements can be captured easily on the ideal site, but may require some unorthodox thinking when dealing with an infill lot or other location that is less than perfect. This may take the form of a courtyard space to allow for natural lighting and plantings, while maintaining privacy, or a rooftop terrace of garden, which creates its own Zen space away from the busy street below. For further ideas related to small designs and their connectivity with site, check out the Materialicious website.
Flexible Floorplans:
A home that scales its interior space with the needs of its occupants is very sustainable indeed. That same house may fit the needs of a young couple, change to meet this couple’s needs when children arrive and re-scale once again when the nest is empty. A design that can do this without needing additions and major renovations is an advantage in terms of cost and efficiency. One way of establishing this flexibility in a small space is to utilize moveable partitions within the home. These serve to open and close off space, creating a private home office or nursery, while still allowing the space to be opened to the rest of the plan when not in use. Examples of this can be found on the Sliding Door Company website.
A Place for Everything:
Small homes must look at storage space differently than their counterparts. While one can design multiple storage rooms and spaces within the typically sized home, a small home has fewer spaces to focus on single duty solutions. In determining storage needs, the homeowner must look at the typical closet, basement, garage and attic dumping grounds and understand that these may already be utilized for mechanical systems and the like. Storage may be found right under our proverbial noses, in places like the space under the stairs or within the risers, wall-mount shelving that stores and displays items openly, spaces under the bed or even cabinets and shelves that act as room dividers, taking the place of a non-structural interior wall. Double-duty thinking is the minimum here, yet when solutions are reached they appear as much more than simple storage – these now become part of the interior plan, being functional and aesthetically pleasing. See ISS Designs for some ideas.
Small, well designed, houses have the potential to live just as expansively as larger homes, as long as one takes into account site, owner’s needs and a right sizing of the areas we truly live in. In giving up some of the largeness, we may actually better connect with what we actually love about our homes, allowing us to be more efficient and environmentally friendly, while beating the Joneses at their own game.